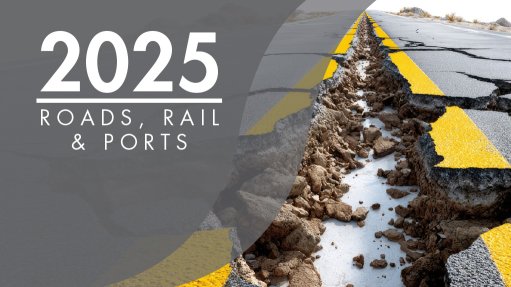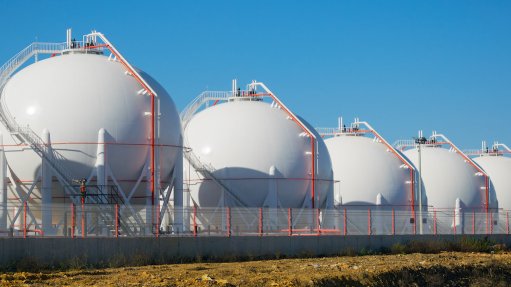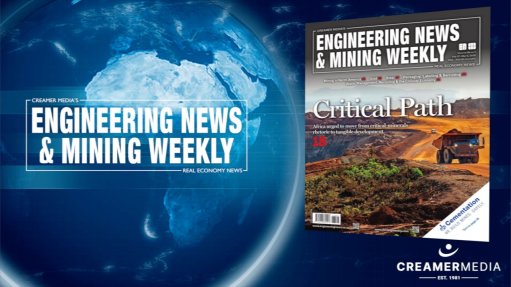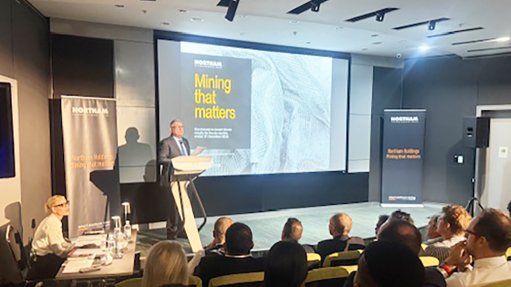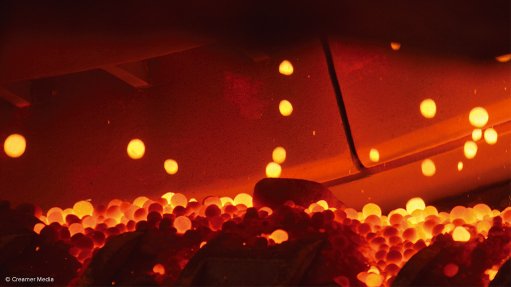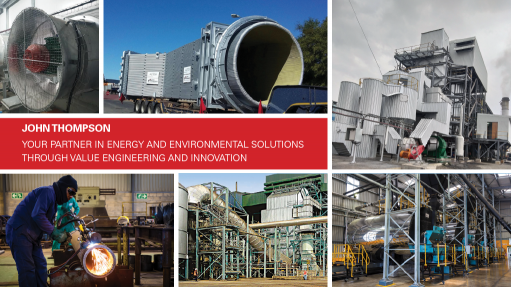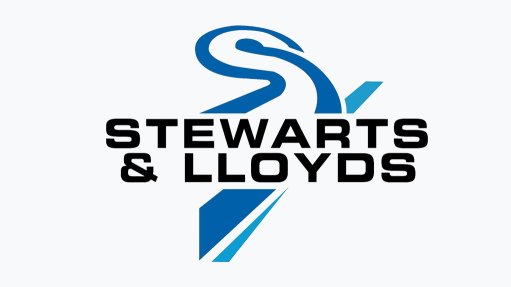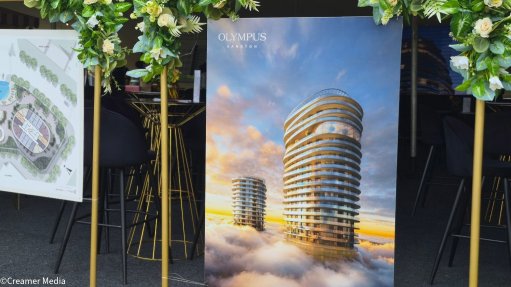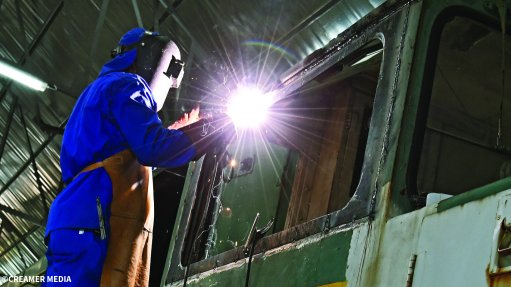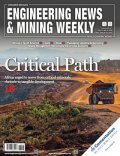Discovery headquarters nears completion

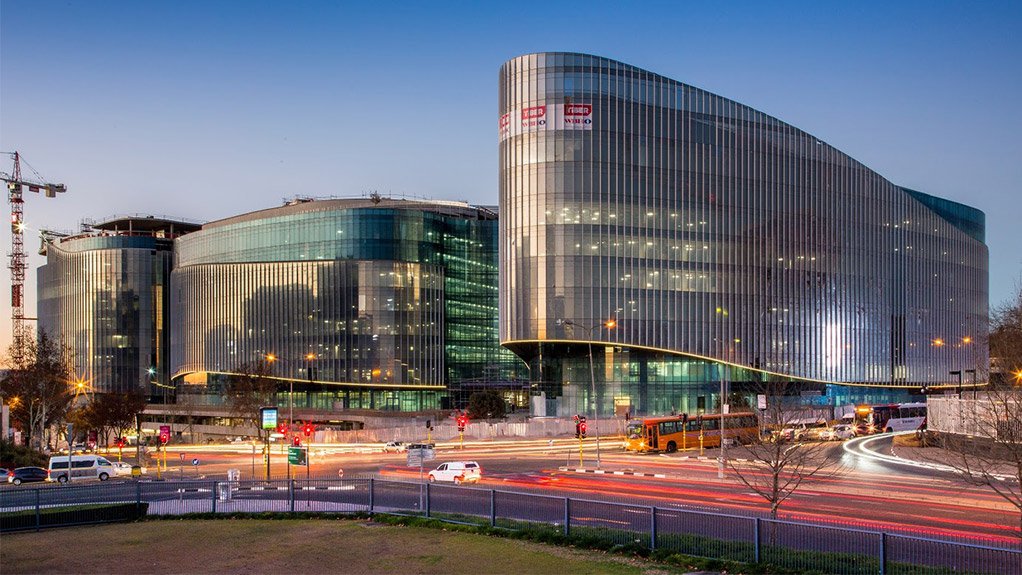
VISIONARY CONSTRUCTION The vision for the Discovery building extends beyond providing indoor environmental quality for the occupants, to the integration of a building into a healthier, more desirable surrounding precinct
Photo by WBHO
With the construction of health insurance and financial services provider Discovery’s head office set for completion at the end of this month, construction consultancy Aurecon believes that the building is set to become a pioneering green precinct concept, owing to its size and the way in which employee wellbeing and health is at the heart of all the design principles.
Aurecon associate Yovka Raytcheva-Schaap tells Engineering News that Phase 1 of the building’s construction, consisting of two large towers, started in 2014 and was completed in October last year. She adds that Phase 2 – which is nearing the end of construction – entails the third and final tower of the development along Katherine street, in Rivonia, Sandton.
The project’s main contractor is a joint venture (JV) between construction companies WBHO and Tiber. Aurecon was responsible for the design and construction supervision of the mechanical services – heating, ventilation and air-conditioning installations, as well environmentally sustainable design (ESD) consulting.
“As the ESD consultant, Aurecon’s role was to integrate the design of the building services from a sustainability point of view so that the building achieves the desired energy and water efficiencies, responsible use of construction materials, responsible waste handling and, simultaneously, the requirements for occupants’ health and wellbeing,” Raytcheva-Schaap points out.
Additionally, extensive performance simulations were carried out to assist the team with the façade, and the selection of skylight glass for optimal thermal comfort, daylight and glare.
She notes that the size of the building presented the biggest challenge during design and construction. With a gross lett- able area of 112 000 m2, and occupancy capacity exceeding 10 000 people, the building services were more complex, presenting considerable coordination and integration challenges.
“From a Green Star certification point of view, the building is not a stock standard commercial building and therefore we had to work closely with the Green Building Council South Africa to further develop some of the requirements in the current tool.”
Raytcheva-Schaap adds that the building definitely sets an example for other corporate organisations to follow. Since inception of the project, the developers and the tenant had high expectations for the development and the project team has worked tirelessly to achieve these.”
To improve the business environment and promote collaboration, the building is set to consolidate all Discovery staff currently being accommodated in five different buildings in Sandton.
The building is shaped around two large sky-lit atria, which interconnect all spaces, horizontally and vertically.
The extensive roof area, with activity courts and a running track, a 1 500 m2 fully fitted gym on the eighth floor and visually attractive staircases, encourages healthy physical activities during and out of office hours.
Nontoxic materials are used in the interior, while the extensive glass façade promotes connection to the exterior and access to daylight.
The building has a full economy cycle, which means it supplies full fresh air to cool the space when external conditions are favourable. Fresh air is delivered at rates higher than required by regulations, and these are controlled through carbon dioxide monitoring to ensure supply in line with occupancy, thus reducing energy usage.
“Apart from energy efficient air-conditioning equipment and lighting, to achieve optimal energy use, the building services are scheduled to undergo rigorous commissioning and tuning,” Raytcheva-Schaap avers.
She adds that water efficiency is addressed through a greywater system that collects water from all showers, as well as rain water and irrigation runoff harvesting.
The Discovery building comprises a ground floor and eight levels of office space, a Tier 3 plus data centre and an activities- related feature roof level. The combined gross lettable area of phase 1 and 2 is about 112 000 m2.
The building is being developed by property management companies Growthpoint and Zenprop Property Holdings as a JV.
The vision for the Discovery building extends beyond providing indoor environmental quality for the occupants, to the integration of a building into a healthier, more desirable surrounding precinct.
The publicly accessible ground floor spills out into a landscaped podium and this will be extended as a precinct connector to other developments in the area through innovative pedestrian links.
Employing various highly experienced subcontractors and using digital tools, such as the Building Information Modelling software and Revit software, crucial to delivering project milestones on time.
“Being a part of this landmark project has been an honour, as well as a fantastic learning curve as to what can be achieved when sustainability, wellness and community are central to design decisions,” concludes Raytcheva-Schaap.
Article Enquiry
Email Article
Save Article
Feedback
To advertise email advertising@creamermedia.co.za or click here
Announcements
What's On
Subscribe to improve your user experience...
Option 1 (equivalent of R125 a month):
Receive a weekly copy of Creamer Media's Engineering News & Mining Weekly magazine
(print copy for those in South Africa and e-magazine for those outside of South Africa)
Receive daily email newsletters
Access to full search results
Access archive of magazine back copies
Access to Projects in Progress
Access to ONE Research Report of your choice in PDF format
Option 2 (equivalent of R375 a month):
All benefits from Option 1
PLUS
Access to Creamer Media's Research Channel Africa for ALL Research Reports, in PDF format, on various industrial and mining sectors
including Electricity; Water; Energy Transition; Hydrogen; Roads, Rail and Ports; Coal; Gold; Platinum; Battery Metals; etc.
Already a subscriber?
Forgotten your password?
Receive weekly copy of Creamer Media's Engineering News & Mining Weekly magazine (print copy for those in South Africa and e-magazine for those outside of South Africa)
➕
Recieve daily email newsletters
➕
Access to full search results
➕
Access archive of magazine back copies
➕
Access to Projects in Progress
➕
Access to ONE Research Report of your choice in PDF format
RESEARCH CHANNEL AFRICA
R4500 (equivalent of R375 a month)
SUBSCRIBEAll benefits from Option 1
➕
Access to Creamer Media's Research Channel Africa for ALL Research Reports on various industrial and mining sectors, in PDF format, including on:
Electricity
➕
Water
➕
Energy Transition
➕
Hydrogen
➕
Roads, Rail and Ports
➕
Coal
➕
Gold
➕
Platinum
➕
Battery Metals
➕
etc.
Receive all benefits from Option 1 or Option 2 delivered to numerous people at your company
➕
Multiple User names and Passwords for simultaneous log-ins
➕
Intranet integration access to all in your organisation






