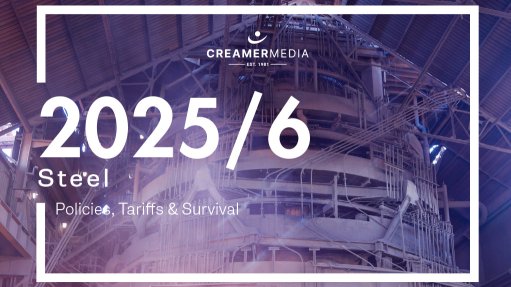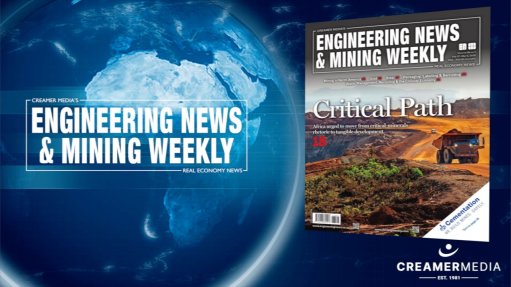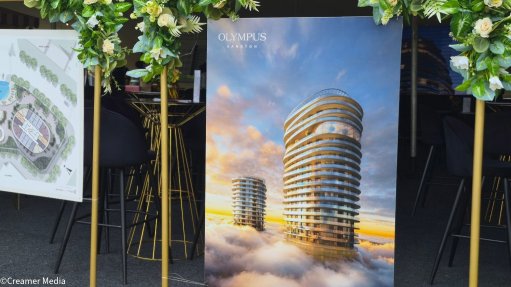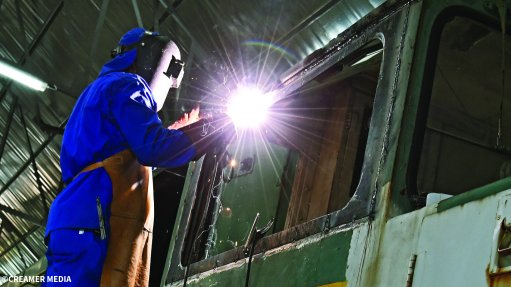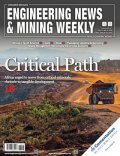University library, student resources building wins prestigious award

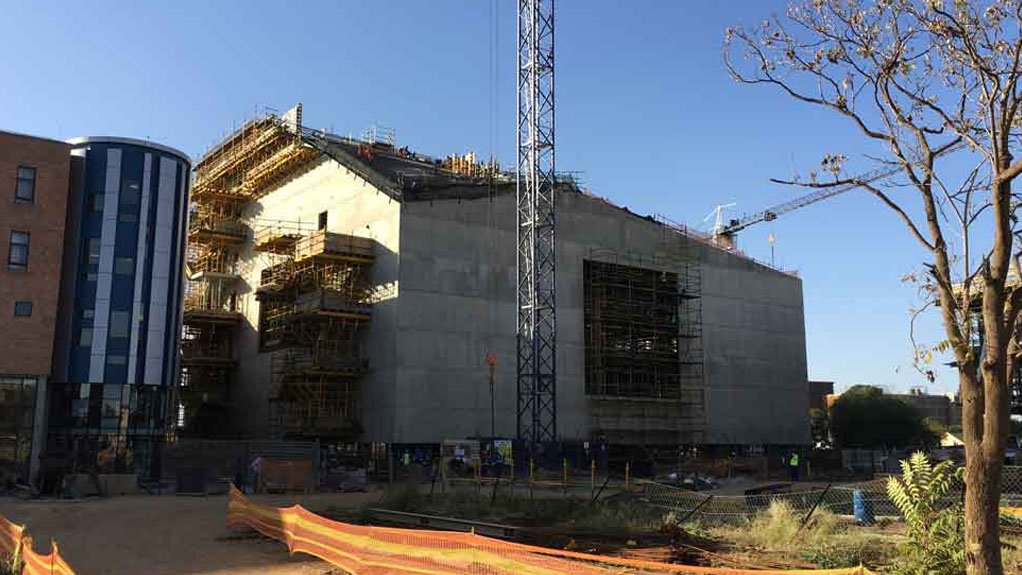
LANDMARK ENGINEERING The Sol Plaatje University library’s design allows for the building to be draped in a continuous concrete shell, which takes on a strong angular diamond-like shape
The Sol Plaatje University library and student resources building project, in Kimberley, in the Northern Cape, has been awarded the 2017 Fulton Concrete Award in the ‘buildings greater than three storeys’ category at the 2017 biennial Fulton Awards, which was hosted by the Concrete Society of South Africa and ran from June 2 to 4 in the Drakensberg region of KwaZulu-Natal.
The project also received a commendation in the architectural concrete category at the prestigious event, which recognises excellence and innovation in the use of concrete.
Engineering, management and specialist technical services firm Aurecon was responsible for the project’s structural, civil, electrical, fire and wet services design. The building project started in May 2014 and is expected to be completed by December 2017. The Sol Plaatje University opened in 2014.
The judges’ citation noted that “this bold and original project pushes the boundaries of architectural and engineering design, which required very high expectations from the concrete to perform not only as a structural but also an aesthetic material”.
Aurecon structural engineer and technical director Heinrich Stander notes that winning the award – particularly considering the other nominees on the category list – “is testament to what can be achieved when visionaries and problem solvers are aligned within a project team”.
The library’s design allows for the building to be draped in a continuous concrete shell, which takes on a strong angular, diamondlike shape to serve as a reminder of the diamond mining history of the city. Each roof corner of the building is at a different level, which corresponds with the design of the neighbouring building. This ties the overall precinct together as the focal point of the central campus.
A key structural element of the project is the library’s floating façade. The integrated external skin of the building blends the walls with an origamilike roof, which is functionally, structurally and technically independent of its inner building core.
The finish of the material, the eccentric steel supports and the precision of execution that the number of cast-in elements required demanded considerable research and lateral thinking from the team, says Stander.
The contractor was brought on board during the design process, which allowed for various design options to be assessed and improved from a constructability perspective.
Stander acknowledges that the project team had to ensure that the eventual approach followed would be successful on the first attempt, as repairing any mistake would have damaged the off-shutter concrete aesthetics.
The in situ monolithic wall that the team designed is an ideal fit for the architectural intent and structural design. “One of the concerns with this option was the shrinkage-related movement of the concrete façade that could have led to undesirable cracking if poorly approached. To reduce this effect . . . we specified low-shrinkage strain performance concrete with stringent curing practices, and incorporated 90-day delayed zones in strategic positions over the height of the façade walls and sloping roofs,” explains Stander.
Another important structural element on the project was the use of A-frames over the auditorium. This enabled the design team to omit two columns without using bulky transfer beams in the space.
This omission, in turn, provided better aesthetics and resulted in cost savings, as the floor-to-floor height of the space did not have to increase as a consequence, Stander says.
He concludes that this “landmark” library and student resources building ensures that the central campus precinct is highly visible and has sculptural presence, linking it to the surrounding Kimberley inner-city regeneration project.
Article Enquiry
Email Article
Save Article
Feedback
To advertise email advertising@creamermedia.co.za or click here
Announcements
What's On
Subscribe to improve your user experience...
Option 1 (equivalent of R125 a month):
Receive a weekly copy of Creamer Media's Engineering News & Mining Weekly magazine
(print copy for those in South Africa and e-magazine for those outside of South Africa)
Receive daily email newsletters
Access to full search results
Access archive of magazine back copies
Access to Projects in Progress
Access to ONE Research Report of your choice in PDF format
Option 2 (equivalent of R375 a month):
All benefits from Option 1
PLUS
Access to Creamer Media's Research Channel Africa for ALL Research Reports, in PDF format, on various industrial and mining sectors
including Electricity; Water; Energy Transition; Hydrogen; Roads, Rail and Ports; Coal; Gold; Platinum; Battery Metals; etc.
Already a subscriber?
Forgotten your password?
Receive weekly copy of Creamer Media's Engineering News & Mining Weekly magazine (print copy for those in South Africa and e-magazine for those outside of South Africa)
➕
Recieve daily email newsletters
➕
Access to full search results
➕
Access archive of magazine back copies
➕
Access to Projects in Progress
➕
Access to ONE Research Report of your choice in PDF format
RESEARCH CHANNEL AFRICA
R4500 (equivalent of R375 a month)
SUBSCRIBEAll benefits from Option 1
➕
Access to Creamer Media's Research Channel Africa for ALL Research Reports on various industrial and mining sectors, in PDF format, including on:
Electricity
➕
Water
➕
Energy Transition
➕
Hydrogen
➕
Roads, Rail and Ports
➕
Coal
➕
Gold
➕
Platinum
➕
Battery Metals
➕
etc.
Receive all benefits from Option 1 or Option 2 delivered to numerous people at your company
➕
Multiple User names and Passwords for simultaneous log-ins
➕
Intranet integration access to all in your organisation






