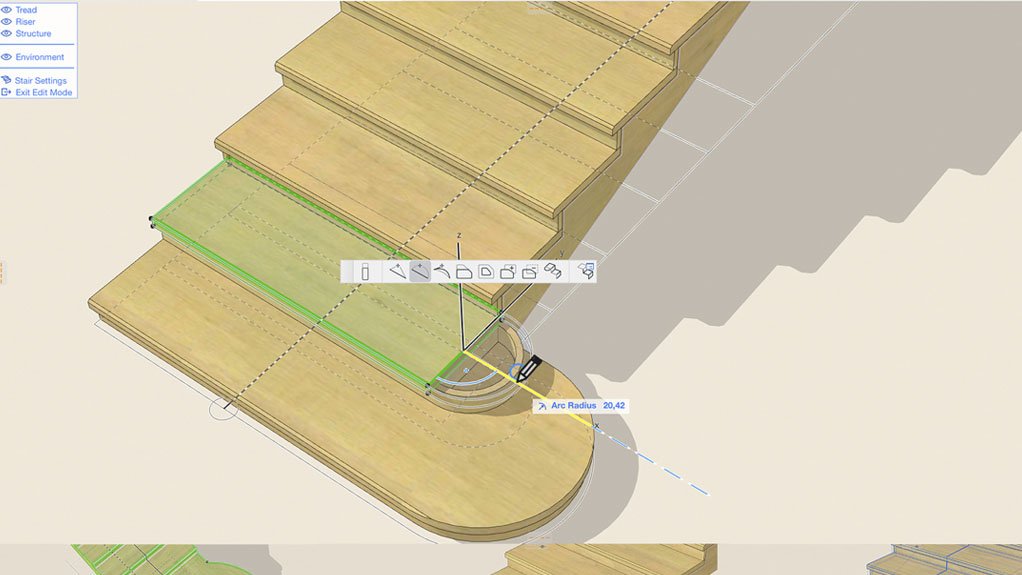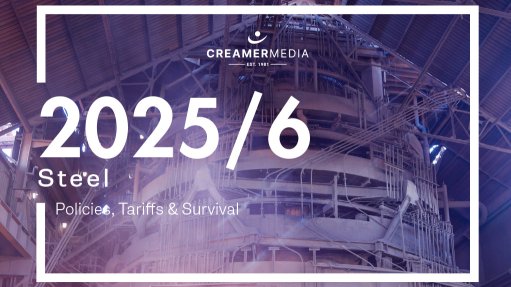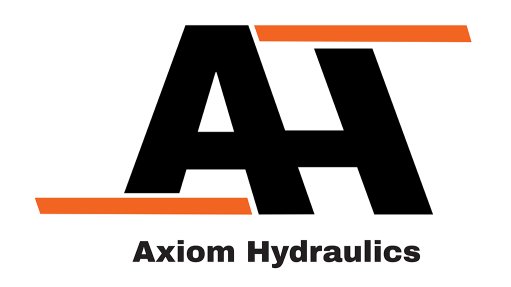New Archicad solution incorporates highly anticipated stair design tool


ANTICIPATED TOOL With the new Stair Tool in Archicad 21, intuitive graphical methods allow for users to easily tweak the stair’s shape and customise structural components
Building information modelling (BIM) software developer for architects and designers Graphisoft has launched Archicad 21 in South Africa, the latest version of a BIM software solution that introduces a new, highly anticipated Stair Tool, which features Graphisoft’s patent-pending Predictive Design technology.
Graphisoft SA business manager Dean Naidoo suggests that, with Copenhagen-based architectural company Bjarke Ingels Group recently converted to using the Archicad BIM solution, this success story proves that the software “is at the forefront of innovation needed for South African architectural companies to make an overwhelming presentation when entering the highly competitive international markets”.
He avers that the software enables African and South African architectural and design practices to compete with new international standards.
Naidoo further highlights that, with the introduction of the new, cost-effective business price model, Pay per Month, which has been made available in South Africa, Graphisoft demonstrates a commitment to support its users with a unique market offering that provides support for businesses to scale and manoeuvre the market based on their workload.
“It also offers an opportunity for users to adopt Archicad without a large upfront investment profile,” he enthuses.
According to Graphisoft, the design of stairs is one of the most complex tasks in architecture, since the stair must comply with stringent standards. Further, the numerous iterations required to sync design intent with the standards in a specific building has, in the past, meant tedious, manual work.
However, the new Stair Tool in Archicad 21 provides automatic validation against human ergonomics, which means the software’s algorithms validate thousands of design options and offer architects the most advantageous stair designs to choose from within the context of the specific building.
Naidoo explains that architects, in designing layouts, can place stairs in different buildings or locations with simple polyline input and choose from various design options. The software also offers a selection of the best options that fit the user’s graphical input and the chosen standards. Intuitive graphical methods allow for users to easily tweak the stairs’ shape and customise structural components and finish these components.
Additionally, the Railing Tool allows for the creation of configurable railing systems associated with stairs, slabs, walls, roofs or meshes. The tool allows for a one-click input that creates an instant associative railing along stairs or other building elements, whose posts and panels can also be assigned as patterns or customised individually.
“Intuitiveness has been a key differentiator for Archicad since the beginning. Our next-gen Stair Tool provides a creative, productive and enjoyable user experience – the reason why architects love Archicad,” says Hungary-based Graphisoft product management director Peter Temesvari.
He emphasises that the Stair Tool ensures that the architect’s stair design complies with relevant global and local design.
Other notable functional improvements in the fields of visualisation, OPEN BIM, performance and productivity include the updated CineRender Engine, based on MAXON’s Cinema 4D v18 rendering engine. The engine provides architects with integrated, photo-realistic rendering options in the BIM context. The latest version introduces light mapping and secondary geographic information methods for more realistic, faster rendering.
While previous Archicad versions provided a fixed set of element classifications, Archicad 21 introduces a flexible way of classifying elements supporting any national or company-standard classification system. Such classifications are core to intelligent OPEN BIM workflows, providing unprecedented interoperability among disciplines. The classifications can be transferred between projects through the XML file format, Naidoo says.
Article Enquiry
Email Article
Save Article
Feedback
To advertise email advertising@creamermedia.co.za or click here
Announcements
What's On
Subscribe to improve your user experience...
Option 1 (equivalent of R125 a month):
Receive a weekly copy of Creamer Media's Engineering News & Mining Weekly magazine
(print copy for those in South Africa and e-magazine for those outside of South Africa)
Receive daily email newsletters
Access to full search results
Access archive of magazine back copies
Access to Projects in Progress
Access to ONE Research Report of your choice in PDF format
Option 2 (equivalent of R375 a month):
All benefits from Option 1
PLUS
Access to Creamer Media's Research Channel Africa for ALL Research Reports, in PDF format, on various industrial and mining sectors
including Electricity; Water; Energy Transition; Hydrogen; Roads, Rail and Ports; Coal; Gold; Platinum; Battery Metals; etc.
Already a subscriber?
Forgotten your password?
Receive weekly copy of Creamer Media's Engineering News & Mining Weekly magazine (print copy for those in South Africa and e-magazine for those outside of South Africa)
➕
Recieve daily email newsletters
➕
Access to full search results
➕
Access archive of magazine back copies
➕
Access to Projects in Progress
➕
Access to ONE Research Report of your choice in PDF format
RESEARCH CHANNEL AFRICA
R4500 (equivalent of R375 a month)
SUBSCRIBEAll benefits from Option 1
➕
Access to Creamer Media's Research Channel Africa for ALL Research Reports on various industrial and mining sectors, in PDF format, including on:
Electricity
➕
Water
➕
Energy Transition
➕
Hydrogen
➕
Roads, Rail and Ports
➕
Coal
➕
Gold
➕
Platinum
➕
Battery Metals
➕
etc.
Receive all benefits from Option 1 or Option 2 delivered to numerous people at your company
➕
Multiple User names and Passwords for simultaneous log-ins
➕
Intranet integration access to all in your organisation
















