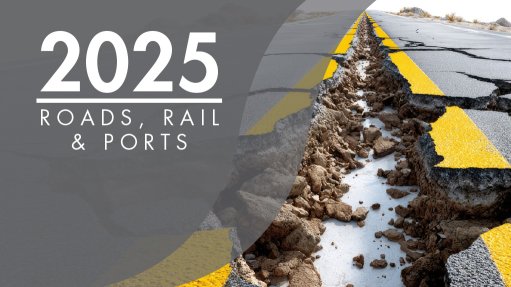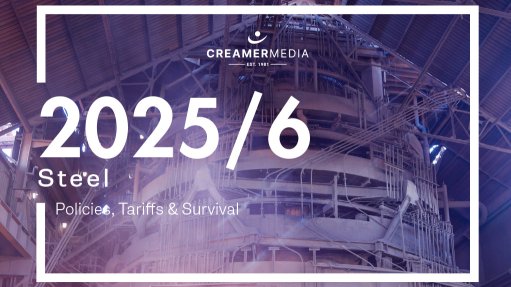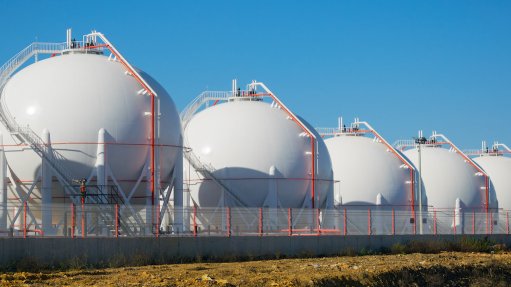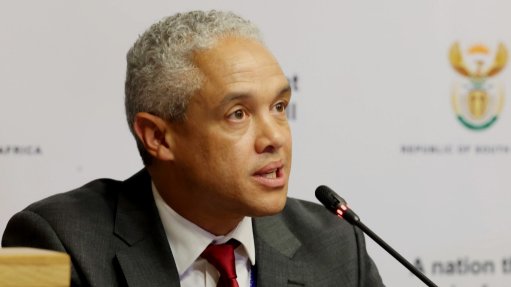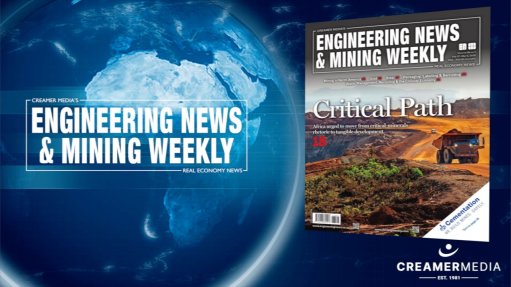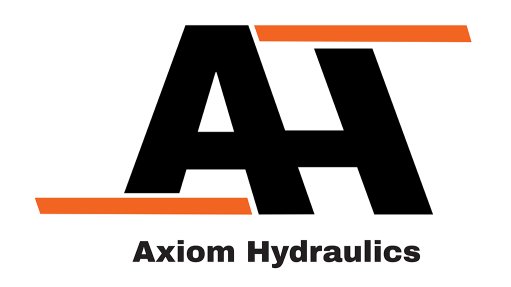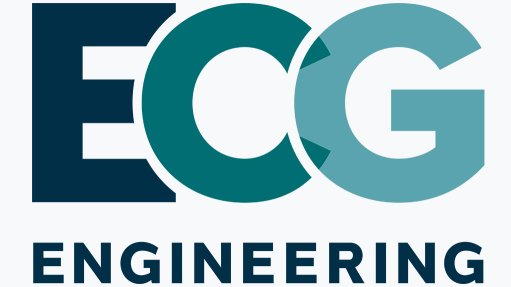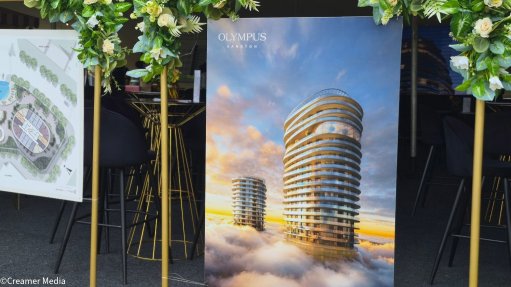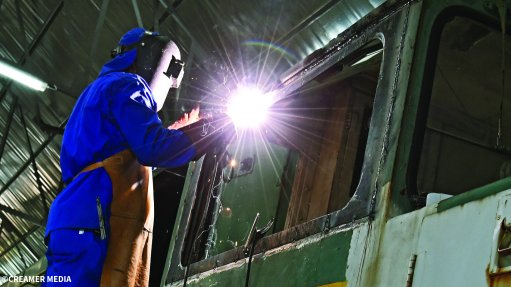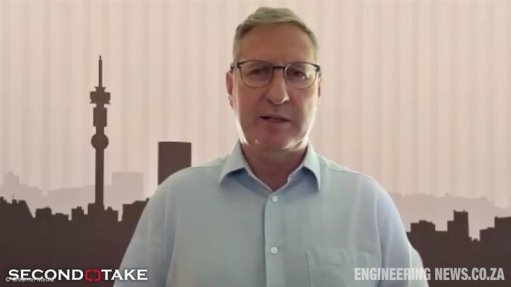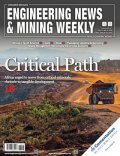Office tower development seen heralding new Gauteng CBD

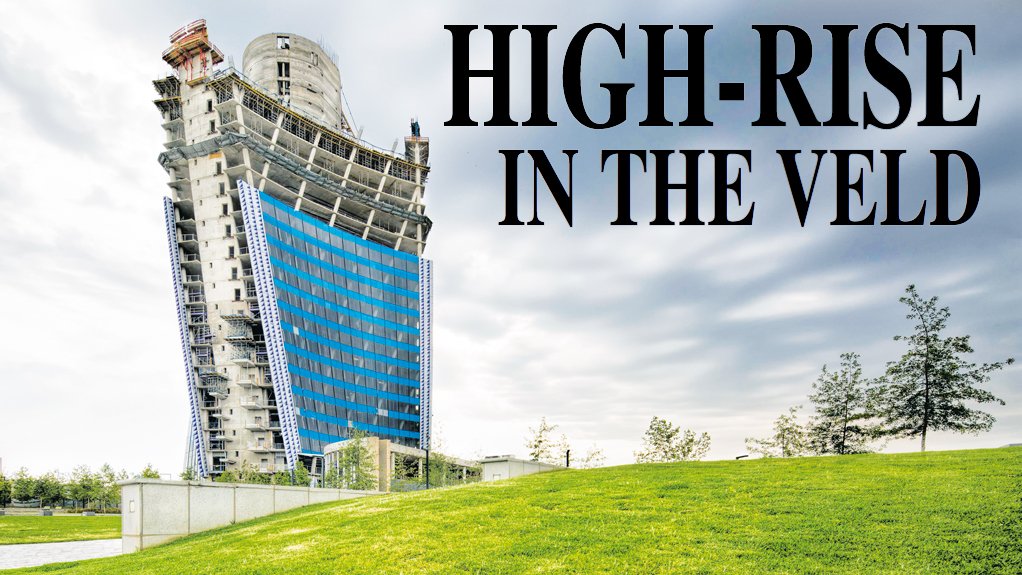
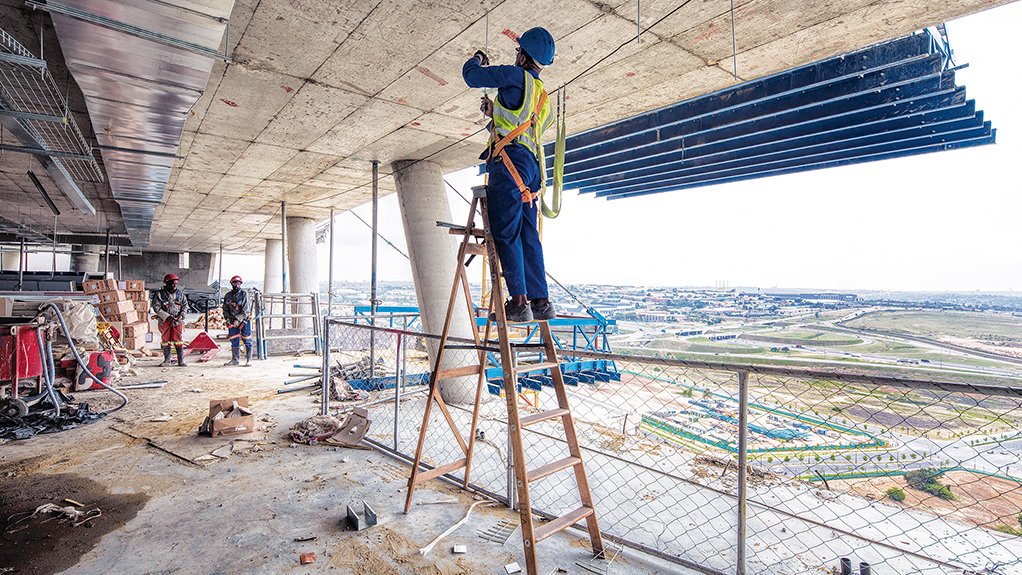
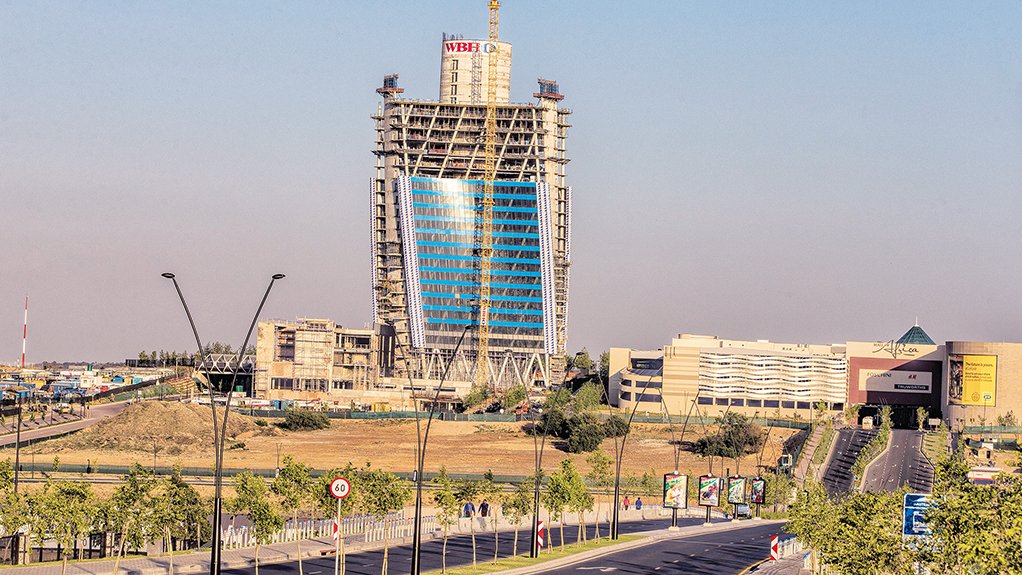
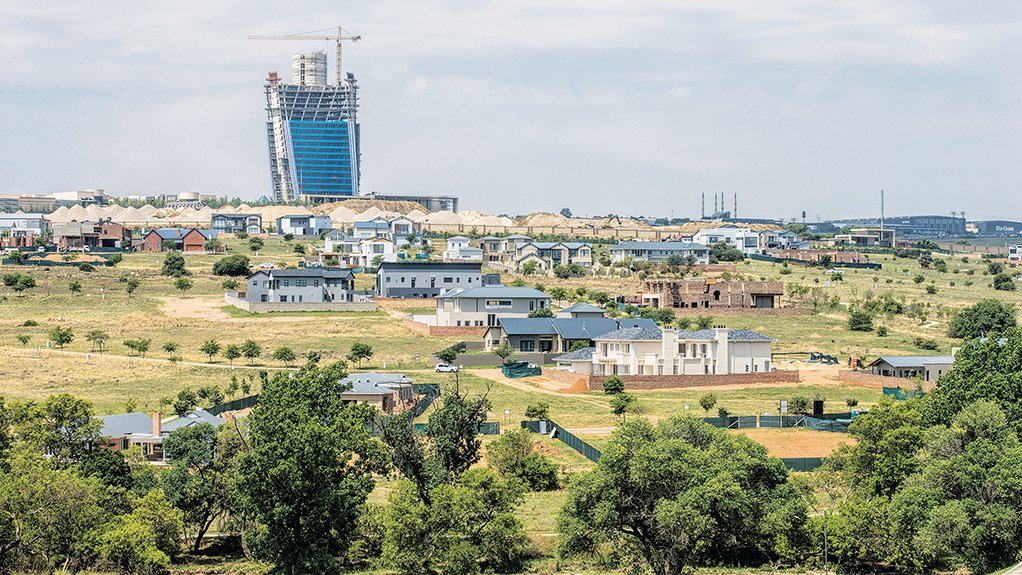
WORK IN PROGRESS Construction on the tower started in 2015
FINAL STRETCH Tower construction will be completed in 2018
HIGH VISIBILITY The PwC tower can be seen from anywhere within a 35km radius
Motorists on the N1 have had a front-row seat as accounting firm PwC’s 28-storey office building rose from the veld at the Waterfall City development, in Gauteng. Launching in February 2018, the high-rise building is potentially spearheading a new central business district (CBD) between Johannesburg and Pretoria, competing with the fast-developing commercial nodes of Rosebank and Sandton to the south.
Located between Midrand and Woodmead, off the Alandale interchange on the N1 highway, the R1.5-billion skyscraper comprising 40 000 m2 of offices is designed to house about 3 500 PwC employees in an efficient and modern workplace.
“We are excited about the potential of the Mall of Africa and office park development, given its proximity as a midpoint in Gauteng, and coupled with the opportunity to consolidate our offices in Johannesburg and Pretoria,” PwC COO Fulvio Tonelli says.
He adds that the company will, however, continue to retain a presence in Pretoria.
The tower will be the tallest structure in the corridor between the Sandton CBD and the Pretoria CBD and is visible from almost anywhere within a 30 km radius.
“It is set to become a structure of iconic proportions, owing to its distinctive twisted form designed by LYT Architecture for Attacq Waterfall Investment Company and its developer, Atterbury, which was realised through close collaboration with design engineering firm Arup,” says Attacq CEO Morné Wilken.
He adds that the tower is being developed in a location overlooking the rapidly expanding Waterfall City, which is also home to the 131 000 m2 Mall of Africa super regional shopping centre.
The PwC development marks the consolidation of various of its Gauteng offices into centrally located headquarters.
“The office consolidation enables PwC and several other large businesses that are moving their corporate headquarters to Waterfall City to reap the business efficiencies and cost benefits of being in a central, easily accessible Gauteng location,” he says.
The tower’s construction began in the first quarter of 2015 and is expected to take 36 months to complete.
Twisting Tower
The tower twists through in its height to frame the grand urban park, which forms the ‘green heart’ of Waterfall City, says LYT Architecture director Guy Steenkamp.
The brief, he explains, called for an iconic building form that would be unique to the development and would mark the property as a new top-tier destination for business.
LYT Architecture was selected to design the tower following a competition held by Attacq. “We were invited with three other architecture firms to submit briefs for a tall tower design on that particular site. We found out only a few months after we had won that it was for the PwC tower and Annex.”
Steenkamp points out that, in South Africa, architects do not get many opportunities to design tall buildings, owing to space and high-density parking requirements.
“The master planning for the precinct includes a cluster of sites for that location, which is on the high point of the precinct, and those have always been earmarked for taller structures to create [the impression of] a CBD . . . in Waterfall City,” he notes.
He says that LYT planned the design efficiently and that the economics of the tower are not different from those of conventional buildings.
Steenkamp further states that the tower’s twisting shape is designed for enhanced indoor comfort. Its twist generates self-shading, ensuring that many of the interior spaces are protected from solar exposure.
“The building’s core, or central tower, houses the lifts. Around this will be partners’ offices, with our people seated in open plan configuration on the rest of each floor,” he notes.
The building has five levels of basement parking, dedicated access roads and overflow parking at the Mall of Africa.
The tower is aiming for a silver Leader in Energy and Environmental Design rating, one of the most popular green certification programmes used globally.
“At Waterfall, Attacq has adopted green principles for all its Waterfall developments. Green buildings are more efficient and reduce utility costs. At Waterfall City, we use power from State-owned power utility Eskom, which is cheaper than City Power’s, and our tenants gain from this benefit,” explains Wilken.
Constructed in Phases
To achieve the building’s twist, each floor of the 28-storey office tower rotates 1.2º relative to the floor below.
This posed a variety of design challenges for the structure and façade, which Arup solved creatively and efficiently using parametric modelling, which is a process based on algorithmic thinking that allows for the expression of parameters and rules that define, encode and clarify the relationship between design intent and design response.
It is a paradigm in design where the relationship between elements is used to manipulate and inform the design of complex geometries and structures.
Because the tower’s façade is concave and twisting, and taking into account the history of high-profile cases that encountered problems caused by concentrated solar reflections from buildings, the Arup team carefully studied ways to mitigate this.
“The tower was constructed in phases, owing to the unique twist design of the structure,” Atterbury commercial development director Jeanne Jordaan says.
He explains that the biggest structural challenge was that the twist causes the gravity loads to naturally create a clockwise torsional load on the building.
“Our final scheme incorporated structural columns on the façade of the building that slope counterclockwise around the core, balancing the gravity loads on the corner columns and reducing the torsion on the core of the tower,” he explains.
This meant that the stresses on the core wall decreased by a factor of four; therefore, Arup could use a 450-mm-thick wall, which is not much thicker than a wall which a typical straight tower of that height would have needed.
“Various solutions were on the drawing board at the conceptual stage, [which included] factors such as glass utilisation, aesthetic integration with the structure and integration of blinds with a sloping, slanting façade,” notes Arup façade engineer Rudolf le Roux.
He states that Arup made real-time adjustments to structures such as the column spacing and angles, together with LYT, which they could see instantly in three dimension.
“It makes collaboration easy and results in far less exchanging of correspondence back and forth,” explains Le Roux.
Wilken, meanwhile, says that PwC moving to Waterfall City will attract other financial services firms to the precinct.
“We want to attract corporate international and national head offices – I foresee further information technology, medical and pharmaceutical services moving to Waterfall City,” he notes.
Wilken points out that Waterfall City is gaining in popularity and people are starting to see the benefits of its location: “We are talking to a number of large businesses who want to relocate or consolidate here, and PwC will be the first of many.”
He states that headquarters consolidation into a location like Waterfall City has many advantages, as less space is required for the same number of employees, owing to the efficiency of new buildings. It also eliminates duplication of facilities and services, such as reception areas, canteens and boardrooms.
Further, it improves the culture of the company, as employees are located in a central workplace, says Wilken.
“Consolidation also cuts operational costs significantly,” he says.
He notes that many people and businesses do not realise how central Waterfall City is, pointing out that it is within a 25 km radius of centres such as Germiston, Centurion, Pretoria and Sandton.
Article Enquiry
Email Article
Save Article
Feedback
To advertise email advertising@creamermedia.co.za or click here
Announcements
What's On
Subscribe to improve your user experience...
Option 1 (equivalent of R125 a month):
Receive a weekly copy of Creamer Media's Engineering News & Mining Weekly magazine
(print copy for those in South Africa and e-magazine for those outside of South Africa)
Receive daily email newsletters
Access to full search results
Access archive of magazine back copies
Access to Projects in Progress
Access to ONE Research Report of your choice in PDF format
Option 2 (equivalent of R375 a month):
All benefits from Option 1
PLUS
Access to Creamer Media's Research Channel Africa for ALL Research Reports, in PDF format, on various industrial and mining sectors
including Electricity; Water; Energy Transition; Hydrogen; Roads, Rail and Ports; Coal; Gold; Platinum; Battery Metals; etc.
Already a subscriber?
Forgotten your password?
Receive weekly copy of Creamer Media's Engineering News & Mining Weekly magazine (print copy for those in South Africa and e-magazine for those outside of South Africa)
➕
Recieve daily email newsletters
➕
Access to full search results
➕
Access archive of magazine back copies
➕
Access to Projects in Progress
➕
Access to ONE Research Report of your choice in PDF format
RESEARCH CHANNEL AFRICA
R4500 (equivalent of R375 a month)
SUBSCRIBEAll benefits from Option 1
➕
Access to Creamer Media's Research Channel Africa for ALL Research Reports on various industrial and mining sectors, in PDF format, including on:
Electricity
➕
Water
➕
Energy Transition
➕
Hydrogen
➕
Roads, Rail and Ports
➕
Coal
➕
Gold
➕
Platinum
➕
Battery Metals
➕
etc.
Receive all benefits from Option 1 or Option 2 delivered to numerous people at your company
➕
Multiple User names and Passwords for simultaneous log-ins
➕
Intranet integration access to all in your organisation








